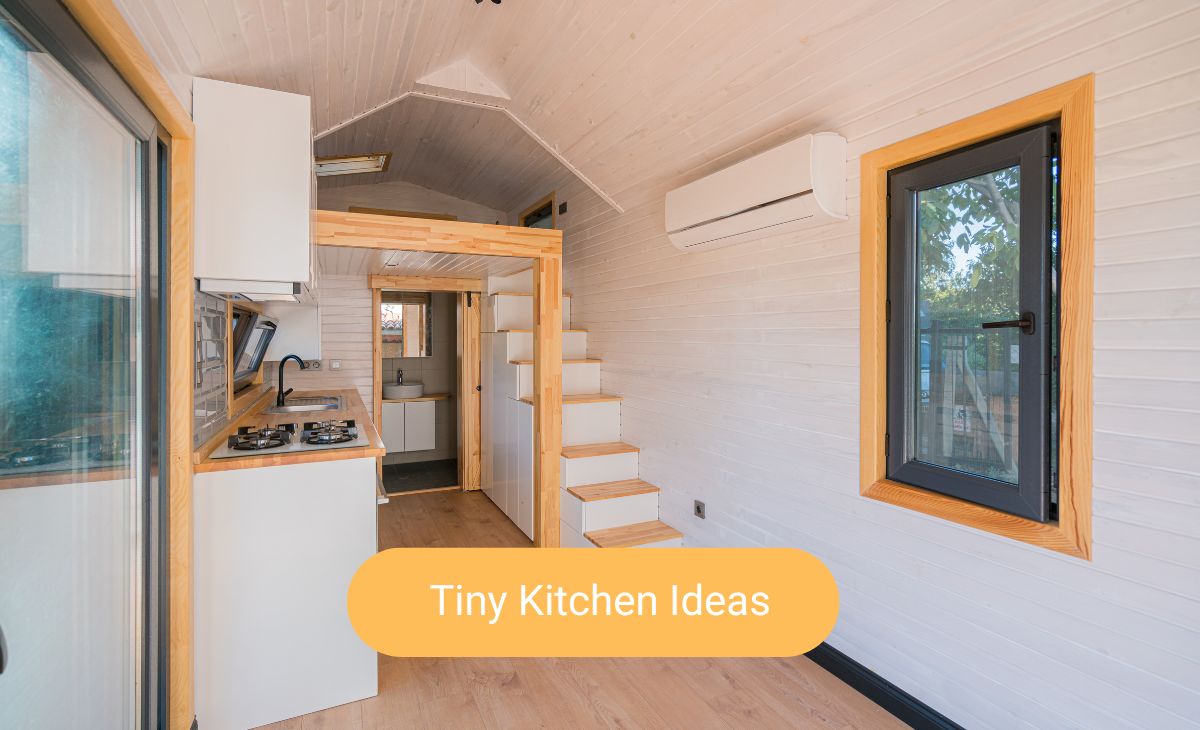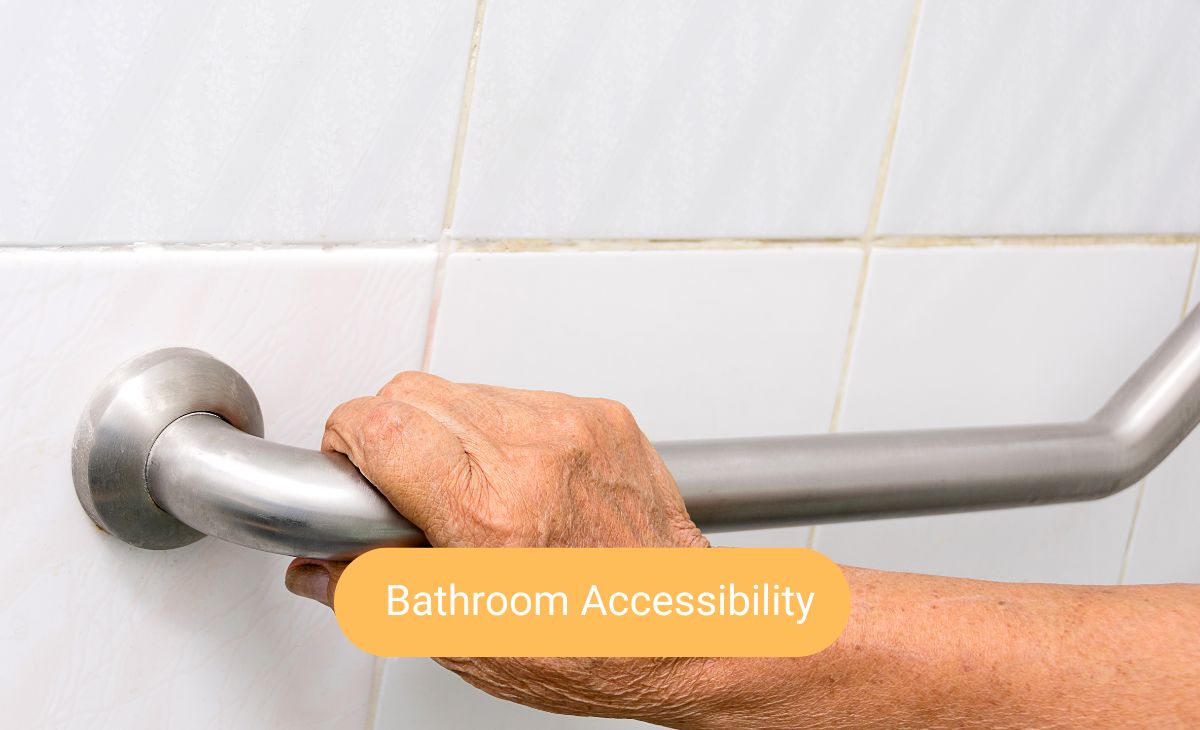Fitting your cooking dreams into a tiny kitchen can be challenging, but it’s far from impossible. This article streamlines small kitchen ideas for tiny homes, tailored to help you find the perfect balance between functionality and aesthetics. We’ll guide you through optimizing your space with the right layouts, ingenious storage, and multifunctional fixtures—expect to make your kitchen not only work for your needs but also look great.
Key Takeaways
Opt for galley, L-shaped, or single-wall kitchen layouts in tiny homes for efficiency, ease of movement, and to maximize open space.
Utilize smart storage solutions like vertical storage, pull-out pantries, and toe-kick drawers to keep a tiny kitchen organized and clutter-free.
Choose compact appliances and multipurpose furniture to conserve space without losing functionality, and enhance the kitchen with proper lighting and decluttering routines.
Choosing the Right Layout for Your Tiny Kitchen
A well-planned layout is the secret ingredient to a functional tiny kitchen. It’s all about making the most of your limited space and arranging your kitchen essentials in a way that makes cooking a breeze. Sound like a tall order? Don’t worry, we’ve got you covered.
Let’s explore three popular kitchen layouts that tiny house dwellers swear by: the galley kitchen, the L-shaped kitchen, and the single-wall kitchen.
Galley Kitchen
The galley kitchen, named after the narrow kitchens on ships, is a tried-and-true layout for tiny homes. With two parallel counters, it maximizes work and storage space while keeping everything within easy reach. The secret to making a galley kitchen work in your tiny home? Strategic placement of the sink, oven, and fridge to create a time-saving “working triangle”.
L-Shaped Kitchen
The L-shaped kitchen, with counters and appliances along two adjoining walls, is all about ease of movement and efficient use of corner spaces. This layout keeps your cooking zone compact and centralized, leaving the rest of the space open and uncluttered.
It’s a great pick for tiny house kitchens that share an open plan with the living area, making the most of the tiny house kitchen space.
Single-Wall Kitchen
For the minimalist at heart, a single-wall kitchen could be just the ticket. In this layout, all counters and appliances are lined up along one wall, conserving valuable floor space and simplifying the overall design. It’s a great option for tiny houses where the kitchen shares space with the living area.
Smart Storage Solutions for Small Kitchens
Now, let’s tackle the storage challenge. In a tiny kitchen, every square inch counts. Thankfully, with some smart storage solutions, you can make room for all your kitchen essentials and then some. We’re talking about vertical storage options, pull-out pantries, and toe-kick drawers.
Let’s dive in and explore how these solutions can help you declutter your kitchen.
Vertical Storage Options
When floor space is at a premium, look up! Vertical space storage options can double or even triple your storage capacity. Open shelving can transform your wall space into stylish and functional storage spaces. And don’t forget the inside of cabinet doors – hooks and hanging bars can be used to hang pots, pans, and utensils.
Pull-Out Pantry
A pull-out pantry is another smart storage solution for tiny kitchens. It offers the following benefits:
It fits seamlessly into your kitchen design
It provides easy access to your kitchen essentials
It maximizes space efficiency by making use of every inch of available space.
Toe Kick Drawers
Ever heard of toe kick drawers? These hidden storage compartments are situated in the recessed area at the base of cabinets, utilizing otherwise unused space. Perfect for storing flat or slim items, toe kick drawers are an innovative solution for storage needs in kitchens with limited space.
Compact Appliances and Fixtures
Next up, appliances and fixtures. When space is limited, choosing compact appliances and fixtures can make a world of difference. But don’t worry, going small doesn’t mean sacrificing functionality. You’ll be surprised at how much cooking power can fit into compact designs. Let’s break down the essentials:
Compact refrigerator
Small stove or cooktop
Microwave oven
Compact dishwasher
Undermount sink
Space-saving faucet
These compact options will help you maximize your kitchen space without compromising on functionality.
Smaller Appliances
From slimline cooktops to compact dishwashers, smaller appliances offer the same functionality as their larger counterparts, but in a size that fits your tiny kitchen. And don’t forget about multi-functional appliances like convection microwaves that provide various cooking modes in one compact device.
Compact Sink and Faucet Combo
When it comes to sinks and faucets, going compact can also pay off. A compact sink and faucet combo can provide the functionality you need without eating up valuable counter space. Plus, you can even add a cover over the sink when it’s not in use to increase your prep area.
Design Tips for Creating the Illusion of Space
Even with the smartest layout and storage solutions, a small space can still feel cramped, especially when it comes to a tiny kitchen. But don’t worry, there are ways to trick the eye and create the illusion of space. Let’s explore a couple of design tips that can help your tiny kitchen feel larger: using light colors and reflective surfaces, and opting for large-scale flooring.
Light Colors and Reflective Surfaces
Using light colors and reflective surfaces can work wonders in a small kitchen. Light colors like whites, pastels, or shades of green or yellow can make your kitchen feel brighter and more open. And reflective surfaces, like mirrors or glossy tiles, can amplify natural light and create the illusion of a larger space.
Large-Scale Flooring
When it comes to flooring, going big can actually be a good thing. Large-scale flooring with minimal grout lines can visually expand the look of your kitchen floor, making the space appear larger.
And arranging the tiles diagonally can trick the eye into perceiving the kitchen as larger than it actually is.
Multipurpose Furniture and Space-Saving Solutions
Let’s not forget about furniture. In a tiny kitchen, multipurpose furniture and space-saving solutions can be a game-changer. Think fold-down dining tables that double as work desks, or floating countertops that provide ample workspace and optional storage underneath.
Sounds intriguing? Let’s explore these options in more detail.
Fold-Down Dining Tables
Fold-down dining tables offer a smart solution for tiny kitchens. When not in use, they can be folded down to free up space. And when it’s time to eat or work, just lift the table up, and you’ve got a comfortable dining or workspace that fits your needs.
Floating Countertops
Floating countertops are another clever space-saving solution. They provide ample workspace while creating an open and airy feel. And with the option of storage underneath, you can keep your kitchen essentials within easy reach.
Lighting Ideas for Tiny Kitchens
Proper lighting can make a world of difference in a tiny kitchen. The right mix of artificial and natural light can make your kitchen feel brighter and more open.
In this section, we’ll explore two lighting ideas that can enhance your tiny kitchen: under-cabinet lighting and maximizing natural light.
Under-Cabinet Lighting
Under-cabinet lighting is a great way to enhance task visibility in your kitchen workspace. Plus, it adds a warm and inviting ambiance to your kitchen, making it a welcoming space for cooking and dining.
Maximizing Natural Light
Natural light can also play a crucial role in making your tiny kitchen feel larger and brighter. By maximizing natural light with reflective surfaces and strategic window placement, you can create a more airy atmosphere in your kitchen.
Decluttering Your Small Kitchen
Last but not least, decluttering. A clutter-free kitchen is not only more enjoyable to cook in, but it also feels more spacious and organized. In this section, we’ll give you some tips on how to keep your essentials within reach and the importance of regularly decluttering your kitchen.
Keep Essentials Within Reach
In a tiny kitchen, it’s important to keep your essentials within easy reach. This not only makes cooking more efficient but also helps maintain a clutter-free kitchen.
And remember, with the right storage solutions, you can overcome space constraints, find a place for everything, and keep everything in its place.
Regularly Declutter
Regular decluttering is key to maintaining a clean and organized kitchen. Setting a decluttering goal, such as purging a certain number of items, can motivate you to keep your kitchen tidy. Plus, it’s a great way to make sure that everything in your kitchen is something you actually use and need.
DIY Tiny Kitchen Options: Kaboodle vs Ikea
Looking for a DIY solution for your tiny kitchen? Both Kaboodle and Ikea offer great options for maximizing kitchen space in small areas. From internal storage options like corner rotating baskets and pantry pullout baskets to flat-pack kitchen products like cabinets and customised open shelves, both brands offer solutions that help maximize kitchen space.
Summary
In conclusion, designing a tiny kitchen doesn’t have to be a daunting task. With the right layout, smart storage solutions, compact appliances, and clever design tricks, you can create a functional and stylish kitchen that fits your needs. So go ahead, apply these ideas to your tiny kitchen, and watch how it transforms into a space you love to cook in.
Frequently Asked Questions
What is a galley kitchen?
A galley kitchen is a layout with two parallel counters, designed to maximize workspace and storage while keeping everything within easy reach. It’s a popular choice for small spaces or narrow rooms.
How can I maximize storage in my tiny kitchen?
Maximize storage in your tiny kitchen by using open shelving, pull-out pantries, and toe-kick drawers. These solutions help make the most of your space and keep things organized.
How can I make my tiny kitchen feel larger?
You can make your tiny kitchen feel larger by using light colors, reflective surfaces, and large-scale flooring. This creates an illusion of a larger space.

