Building a tiny house in Australia requires navigating a maze of legal requirements, design choices, and budget considerations. This guide cuts straight to the chase — explaining the legal framework, pinpointing costs, and suggesting construction options catered to Australian standards. We’ll help you strategically plan your project whether it’s a rural retreat or an urban escape, without the fluff. Get ready to transform your tiny house vision into a tangible, cozy reality under the great Aussie skies, and embrace the dream of tiny home living.
Key Takeaways
Planning and legality are crucial first steps to tiny home living in Australia—define your minimalist dream, grasp local council regulations, and design your tiny home’s blueprint considering your lifestyle.
Selecting a tiny home location is strategic—weigh the pros and cons of urban vs rural settings, stay updated with evolving zoning laws, and consider how you want to use your tiny home while adhering to council rules.
Building a tiny house balances dreams with practicality—choose the right construction materials and methods, consider the eco-friendly options for sustainability, and decide whether to DIY or use a professional builder for efficiency and expertise.
Embarking on Your Tiny House Journey
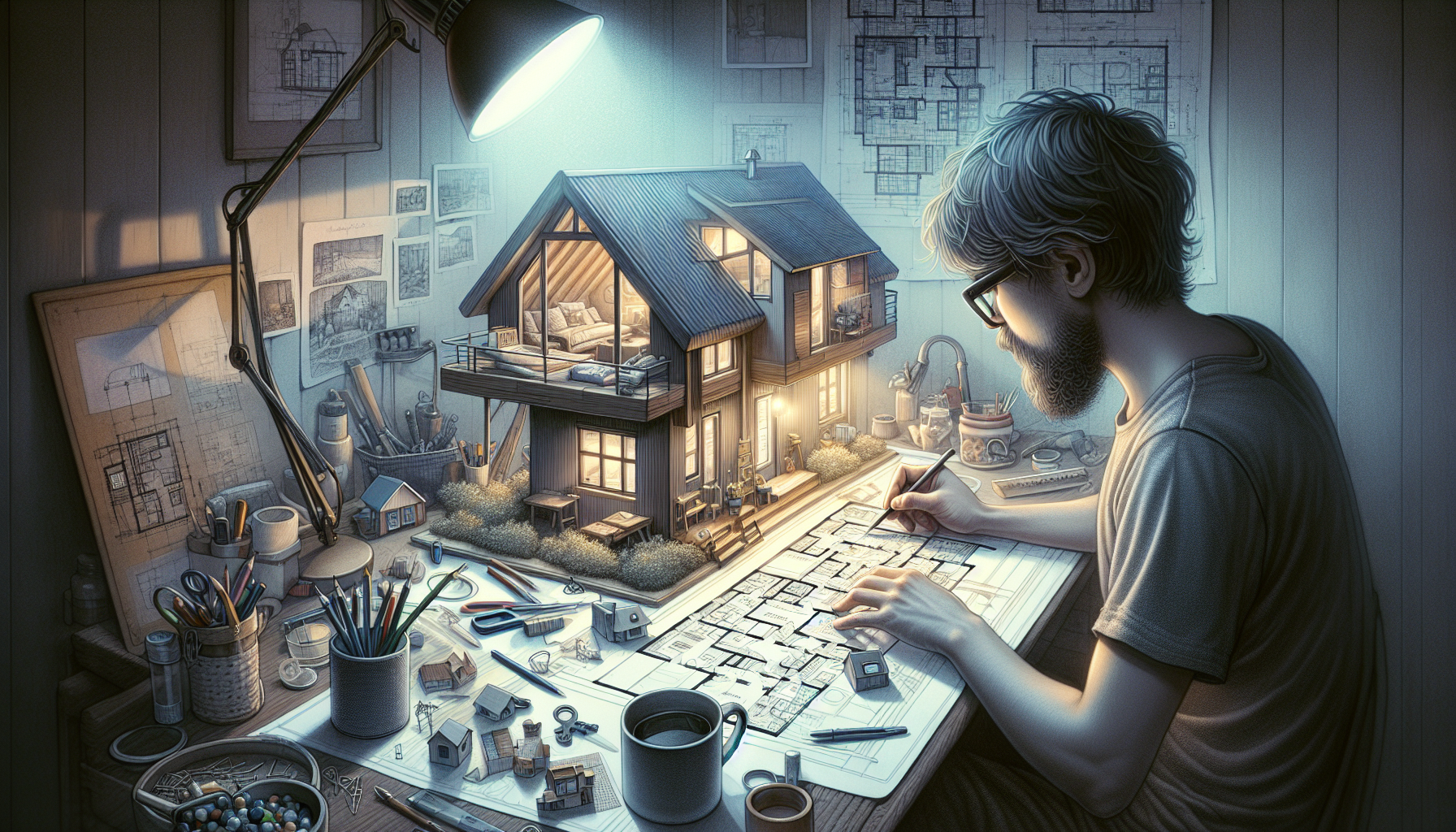
So, you’re ready to join the tiny house movement? Excellent! Tiny living is not just about having a smaller footprint; it’s about embracing a lifestyle shift. The journey starts with initial planning, which is key to transitioning to tiny home living in Australia. This involves obtaining relevant permits and approvals and understanding the zoning laws and building codes specific to tiny homes.
So, let’s start by defining what your tiny dream looks like.
Defining Your Tiny Dream
Your tiny house dream is unique to you, shaped by your desires and lifestyle. The first step towards achieving it is embracing tiny home living and minimalism. Tiny living focuses on reducing clutter and simplifying possessions to fit within your new smaller space. This means prioritizing functionality and efficiency over excess.
Decluttering is essential when designing the interior of your tiny house, allowing you to maximize your limited space and live comfortably. By adopting minimalist principles and decluttering, you can customize your tiny house lifestyle to your needs and preferences, fulfilling your unique tiny dream.
Legal Foundations for Tiny Living
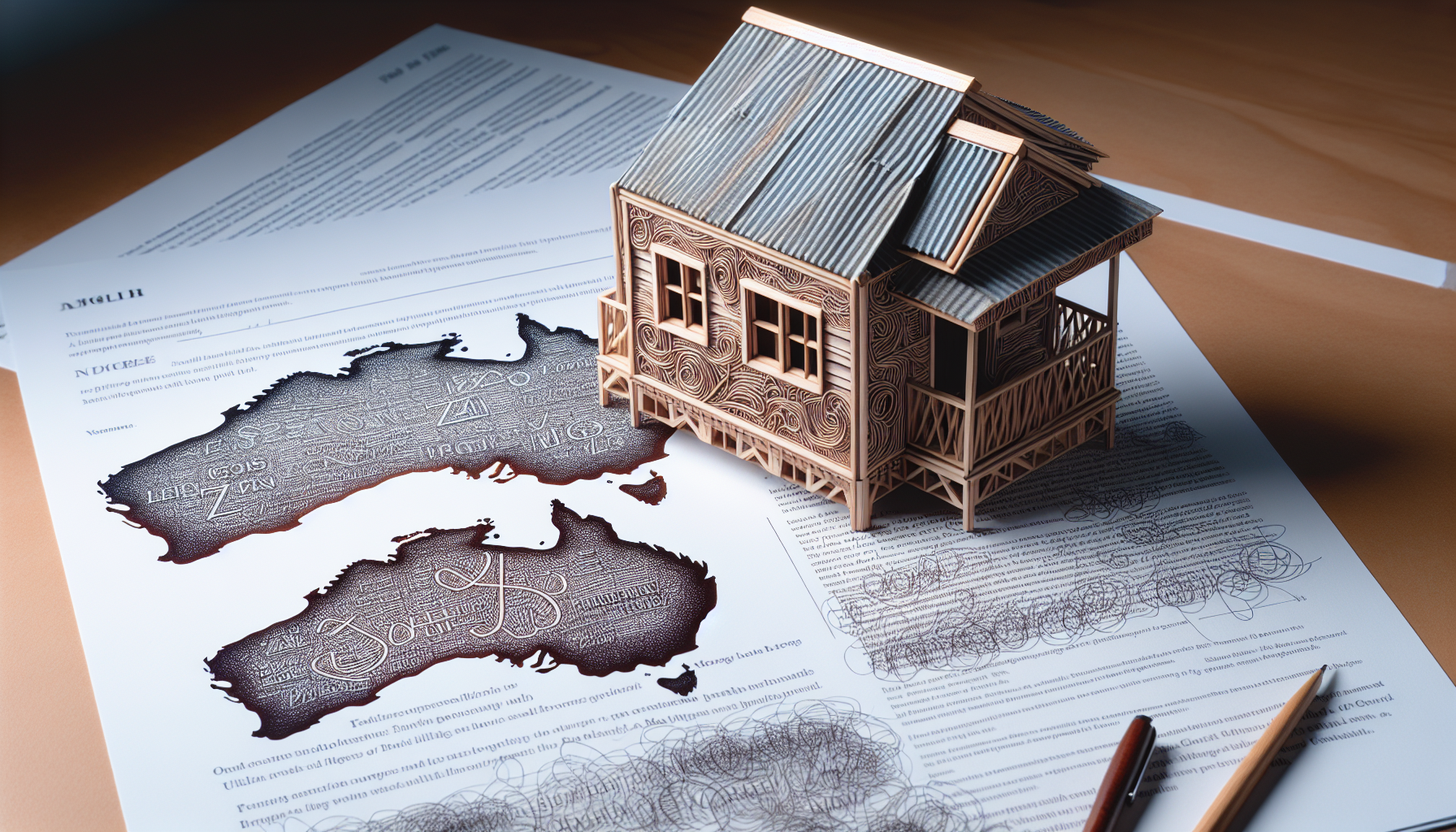
Before you start building, it’s critical to understand the legal landscape of tiny living. Zoning laws and regulations in Australia differ by state, which can affect the legality of living in a tiny house on any given piece of land. Preparing detailed plans and site maps is essential as part of obtaining the necessary local council permits required for a tiny house.
It is also worth noting that regulations for tiny homes on wheels can vary greatly because they are often governed under caravan laws by different local councils. To ensure that your planning meets the fundamental building codes and standards in Australia, consulting a draftsperson can be invaluable.
So, with your tiny dream defined and the legalities understood, let’s move on to designing your tiny home blueprint.
Designing Your Tiny Home Blueprint
Designing your tiny home is an exciting phase of your journey. It’s here that you’ll determine the shape, style, and features of your new home. One popular design solution in tiny homes is loft beds, which maximize vertical space and provide extra living space underneath.
If you’re constructing a tiny house on wheels, it’s crucial to consider design elements that ensure the structure can withstand transportation and lifting forces. And to improve building efficiency and accuracy for tiny homes, consider utilizing CAD software to generate detailed plans and cutting lists.
Now, with your design in hand, let’s head to the next step: finding the right location for your tiny home.
Choosing the Right Location for Your Tiny Home
Once your design is ready, it’s time to find a suitable location for your tiny home. Tiny home living offers various placement options in Australia, including purchasing or leasing land, joining a tiny house community, or using house-sitting platforms. When assessing land for a tiny home, consider factors such as convenience, accessibility, and the potential for accommodating the house and additional structures.
But before you get too excited, remember to check local council regulations. Many councils in Australia are amending zoning laws to better support tiny homes, including relaxing size restrictions and permitting permanent placement. The primary intended use of the tiny house—whether for residential living, as a rental space, or a home office—should also be a key consideration when choosing a location and discussing with a potential landlord.
Now, let’s delve deeper into the pros and cons of urban and rural settings for your tiny home.
Urban vs Rural: What Suits You Best?
When deciding on a location for your tiny house, one major consideration is whether to settle in an urban or rural area. Urban areas offer tiny house residents the advantage of having easy access to amenities, services, and a sense of community. On the other hand, rural locations provide more privacy and space, which can be appealing to those who prioritize seclusion and a larger living area for their tiny home. The best decision will depend on your lifestyle, personal preferences, and your vision for tiny home living.
Navigating Local Councils
One of the challenges you’ll face when choosing a location for your tiny house is navigating local council regulations. Tiny houses on wheels in Australia are often treated like caravans, meaning they can sometimes bypass certain building regulations, but must still adhere to size and specific tiny house regulations.
Council rules vary regarding the amount of time a tiny house on wheels can occupy a site, with exceptions like Victoria’s caravan park residency. Some councils, like the Surf Coast Shire and Mount Alexander Shire in Victoria, have forward-thinking policies for tiny houses. Engagement with local councils is advised, especially in areas with no explicit legislation on tiny houses.
Now that we have our location sorted, let’s move on to building our tiny house.
Building Your Tiny House: Materials and Methods
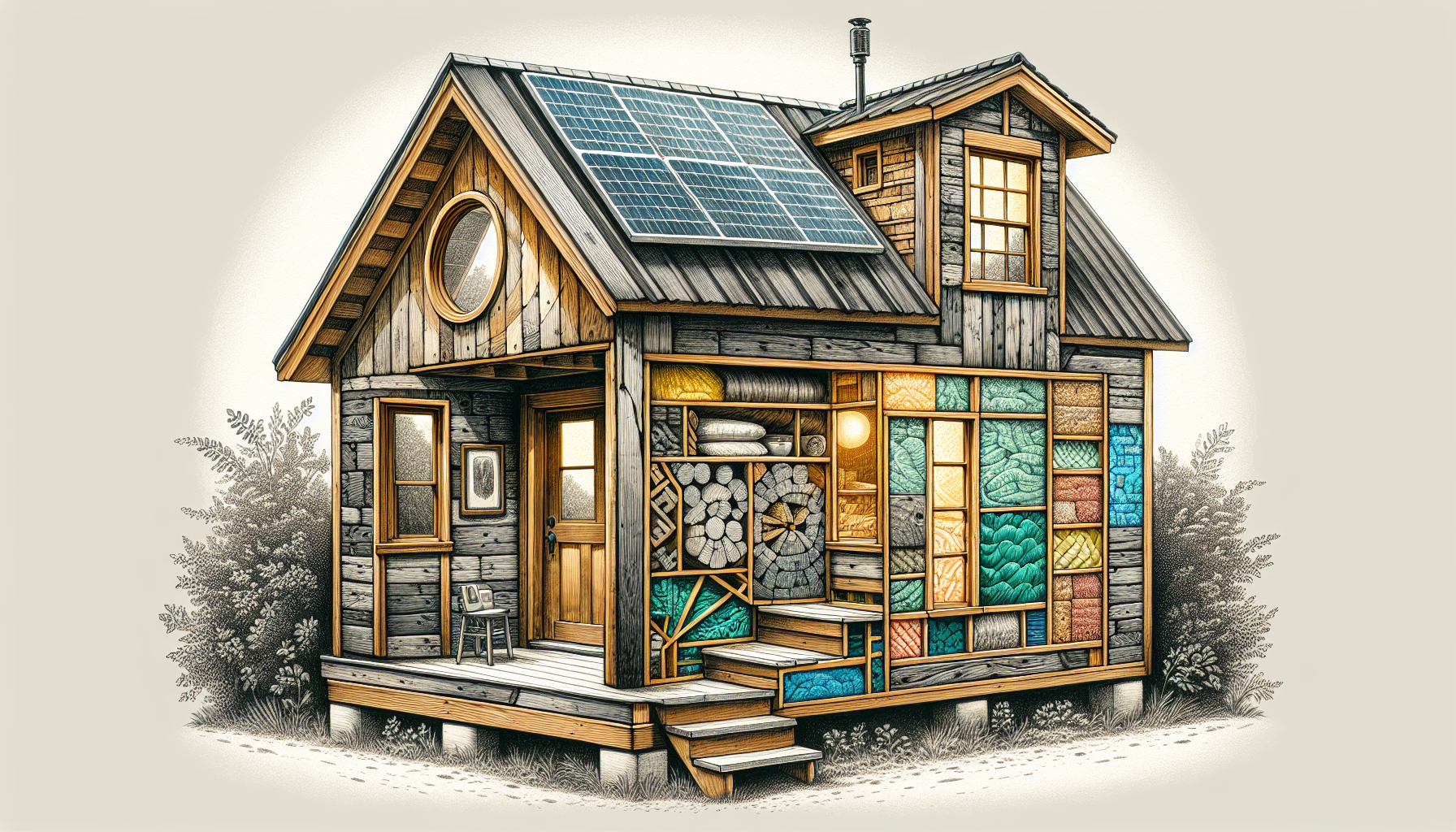
Building your tiny house is where your dream starts to take physical form. Choosing the right construction material is crucial. Some popular choices include:
Traditional timber frames: offer easy workability and flexibility for various designs
Steel frames: gaining popularity due to their lightweight nature and strength
SIP panels: a newer construction method that is cost-effective and DIY-friendly, providing great insulation and minimal thermal bridging
Consider the benefits and considerations of each property option before making your decision.
But what about sustainability? Let’s delve deeper into that.
Sustainable Building for Tiny Homes
If you’re keen on reducing your environmental footprint, sustainable building materials are the way to go. Tiny homes in Australia increasingly use materials like reclaimed wood and local, natural materials. Renewable timber is a long-term sustainable material for construction that can be easily recycled.
Sustainable construction in tiny homes focuses on:
Passive solar design
Efficient insulation
Use of eco-friendly materials
Incorporating greywater systems and rainwater harvesting systems
Energy-efficient appliances
By choosing sustainable building materials and methods, you can reduce your environmental impact and achieve long-term savings.
Now, the question is, should you build it yourself or hire a professional?
DIY or Professional Builder?
The decision to build your tiny house yourself or hire a professional builder depends on your skills, budget, and time commitment. Going the DIY way can save you 30-50% compared to hiring a professional builder, who has to factor in their wages and business expenses. However, while a professional builder typically completes a tiny house project within 2 to 2.5 months, a DIY project can take substantially longer.
On the other hand, a DIY project can offer the opportunity to learn new skills and achieve personal satisfaction through customization. Professional builders bring expertise and efficiency, which can expedite the construction process. Now that your tiny house is built, let’s move on to customizing your space.
Customizing Your Tiny Space
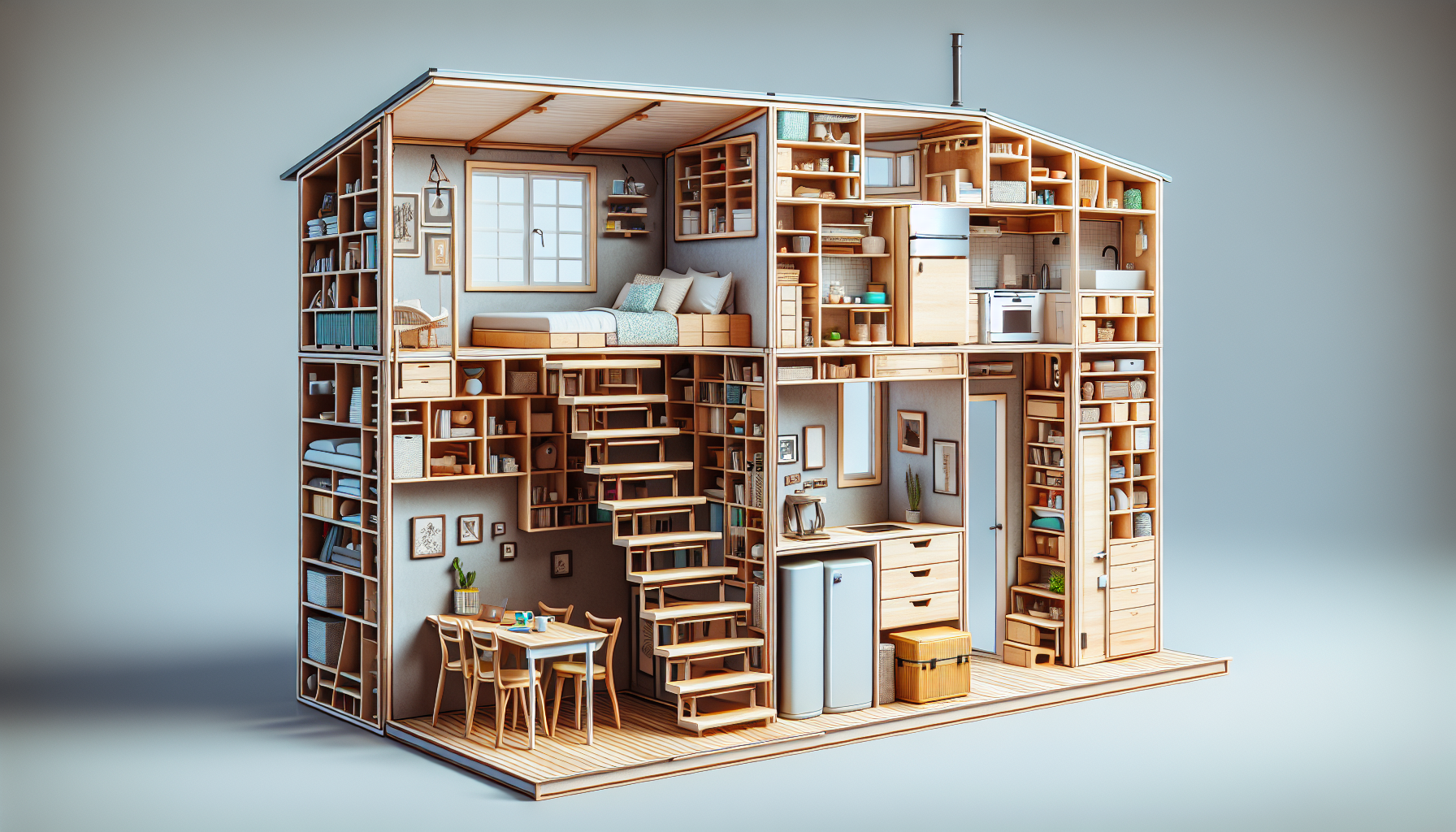
Customizing your tiny space is where you can let your personality shine through. Here are some ideas to make your tiny house feel like a home:
Install shelves that reach the ceiling
Opt for lighter interior color schemes
Use large windows or skylights to enhance natural lighting and create a sense of spaciousness
Connect the indoor and outdoor environments
These tips will help you create a personalized and comfortable living space in your tiny house.
Outdoor living spaces like patios or decks can extend your indoor living area and encourage interaction with nature, providing that extra space you need. And don’t forget about flexible design elements such as modular furniture and movable partitions that can adapt to changing needs and functions.
Innovative Storage Solutions
When it comes to tiny living, every square inch counts. That’s why innovative storage solutions are key to maximizing space and functionality in your tiny home. Multi-functional furniture like sofa beds with concealed storage and Murphy beds can help optimize space. Storage couches in tiny houses often feature pull-out drawers or chest compartments for larger items.
Storage beds with accessible drawers from the sides or foot of the bed provide space for linen and off-season clothes in ground floor bedrooms. Stairs in loft-style tiny houses are designed to include storage such as drawers and cupboards, with some stairs housing appliances like a full-sized fridge. By utilizing hanging storage solutions such as hooks and bars, you can create extra storage spots for kitchen essentials like spice jars and knives.
Incorporating Optional Extras
Adding optional extras can significantly increase comfort and functionality in your tiny home without necessarily compromising on space. Enhancements such as smart technology offer modern conveniences and improved efficiency. Examples of smart tech suitable for tiny homes include smart thermostats and built-in home theater systems.
With your tiny house now built and customized, let’s move on to the cost of tiny house living.
The Cost of Tiny House Living
Understanding the costs associated with tiny house living is essential for financial planning. Here are some cost estimates for building and buying a tiny house in Australia:
Building a basic tiny house using recycled materials: $20,000
Building a high-end tiny house: $150,000 (not including land costs)
Prefabricated tiny house: $78,900 to $149,900 (depending on size and design, with additional delivery expenses that vary by location)
These estimates can give you an idea of the range of costs associated with tiny house living in Australia.
However, traditional home loans often don’t apply to tiny houses in Australia due to their portable nature, creating a challenge in financing. Alternative financing options for tiny houses include using equity from land, personal loans, or motorhome loans. With this in mind, it’s important to budget carefully for your build.
Budgeting for Your Build
Budgeting is a critical part of your tiny house journey. Beginning a tiny house project requires careful attention to budget and financial planning to ensure that all costs are accounted for. Cash flow planning is essential during the construction of a tiny house, as expenses will need to be managed carefully to prevent financial strain.
You may need to secure additional funds beyond your savings for the project, which could involve seeking loans, grants, or other financial resources.
Long-Term Savings and Expenses
While the initial costs may seem high, tiny house living can offer significant long-term financial benefits. Some of these benefits tiny houses offer include:
Cost-effectiveness
Energy-efficiency, leading to reduced energy bills
Long-term savings
Promotion of sustainable living, contributing to environmental benefits.
Now that we’ve covered the costs, let’s get your tiny house connected.
Connecting Your Tiny Home
Connecting utilities and essential services is an important step in setting up your tiny home. Planning and implementing connections for water, electricity, and waste management is essential. The costs for maintaining a tiny house in Australia can include expenses for utilities such as electricity, with options including solar power systems and generators.
Tiny houses in Australia can use standard caravan connections for utilities, allowing for easy connections to power through a 240v outlet and water via a regular garden hose. In addition to caravan connections, tiny house utilities may involve:
Composting toilets
Water storage tanks
Grey water systems
Grease trap systems for managing waste
Now, let’s discuss the pros and cons of off-grid versus on-grid living.
Off-Grid vs On-Grid Living
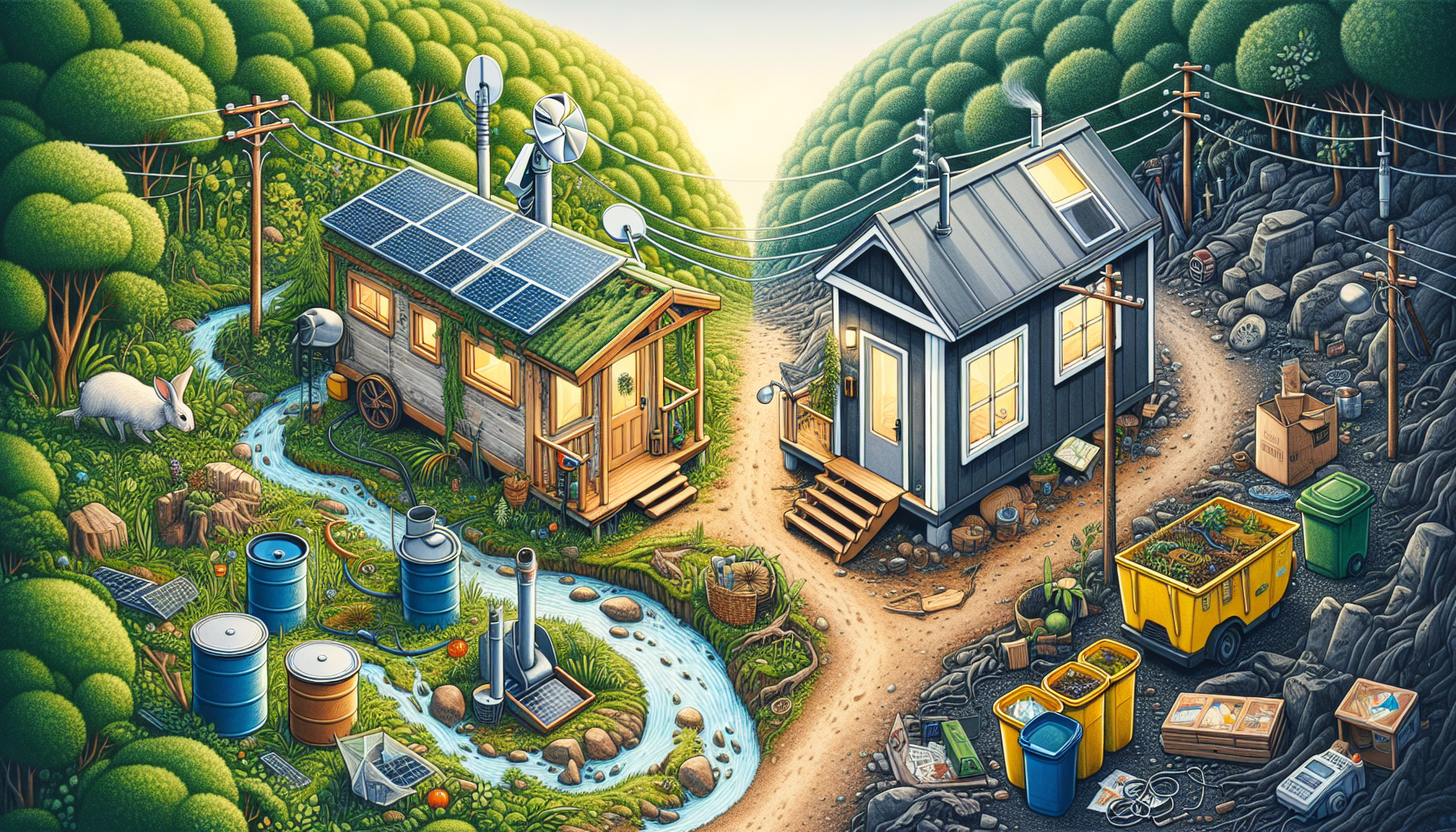
Off-grid and on-grid living offer different experiences and come with their own sets of benefits and challenges. Off-grid living supports sustainability through renewable energy use and water self-sufficiency and allows homeowners more control over their utilities, though it requires specific site conditions and system maintenance.
However, setting up an off-grid solar system often incurs higher costs due to oversizing requirements for consistent power supply and potential generator backup, whereas grid-tied systems can offer benefits like net metering. Living off-grid requires managing energy consumption, possibly limiting the use of high-energy appliances, and can result in less reliable climate control in extreme weather conditions.
Essential Services for Tiny Houses
Ensuring access to essential services is an important aspect of tiny house living. Tiny house owners must find effective solutions for receiving postal deliveries due to varying locations and reduced space. Options include setting up a secure mailbox at the tiny house location or utilizing postal services to manage mail delivery. For enhanced security and timely delivery updates, tiny house owners can rely on the official AusPost app, which provides in-app notifications for tracking and delivery verification.
Now, let’s move on to becoming part of the tiny house community.
Joining the Tiny House Community
Joining the tiny house community can be a rewarding experience. It provides a platform to share knowledge, experiences, and foster a sense of belonging. Tiny house enthusiasts in Australia can access a variety of resources to help them integrate into the tiny house community. The Australian Tiny House Association (ATHA) offers research papers, planning resources, and regulatory submissions to support individuals in their tiny house journey.
Now, let’s delve deeper into networking, events, and friends.
Networking with Tiny House Owners
Networking is an essential activity for tiny house owners. It provides vital connections and support. Local groups offer the opportunity to meet peers, share local knowledge, and collaborate on projects or advocacy. Online forums act as a hub for discussion, allowing tiny house owners from various locations to connect, share ideas, and offer or seek advice. By engaging with these platforms, tiny house owners can exchange experiences and advice, which is invaluable for both novices and experts alike.
Events and Workshops
Events and workshops are great ways to immerse yourself in the tiny house community, which often feels like a big family. They provide a platform for learning, networking, and sharing knowledge.
The Global Online Tiny House Conference, organized by the Australian Tiny House Association (ATHA), is a great example of an event where enthusiasts can learn more about tiny living.
Summary
We’ve covered a lot of ground in our journey through tiny house living, from the initial planning and design to choosing a location, building, and customizing your tiny home, and finally joining the tiny house community. We hope this guide has given you a comprehensive understanding of what it takes to build a tiny house in Australia. Remember, the journey to tiny living is not just about downsizing—it’s about embracing a new lifestyle, one that is less encumbered by stuff and space, and more focused on what truly matters.
Frequently Asked Questions
Can I build a tiny house in any location in Australia?
No, you can’t build a tiny house in any location in Australia. Zoning laws and regulations vary by state, so it’s important to check with your local council before moving forward.
What are some design considerations for a tiny house?
Consider maximizing space with loft beds and using CAD software for efficient planning. Also, if you’re building a tiny house on wheels, make sure the design can withstand transportation and lifting forces.
What are some sustainable building practices for tiny homes?
Some sustainable building practices for tiny homes are using reclaimed wood, renewable timber, and eco-friendly materials, as well as incorporating greywater systems, rainwater harvesting systems, and energy-efficient appliances to minimize environmental impact.
Can I live off-grid in my tiny house?
Yes, it’s possible to live off-grid in your tiny house by using renewable energy sources and being self-sufficient in water and waste services, but it requires specific site conditions and system maintenance.
How can I join the tiny house community?
You can join the tiny house community by networking with other tiny house owners, attending events and workshops, and becoming a member of a tiny house association in your area. Get involved and enjoy the tiny house lifestyle!
